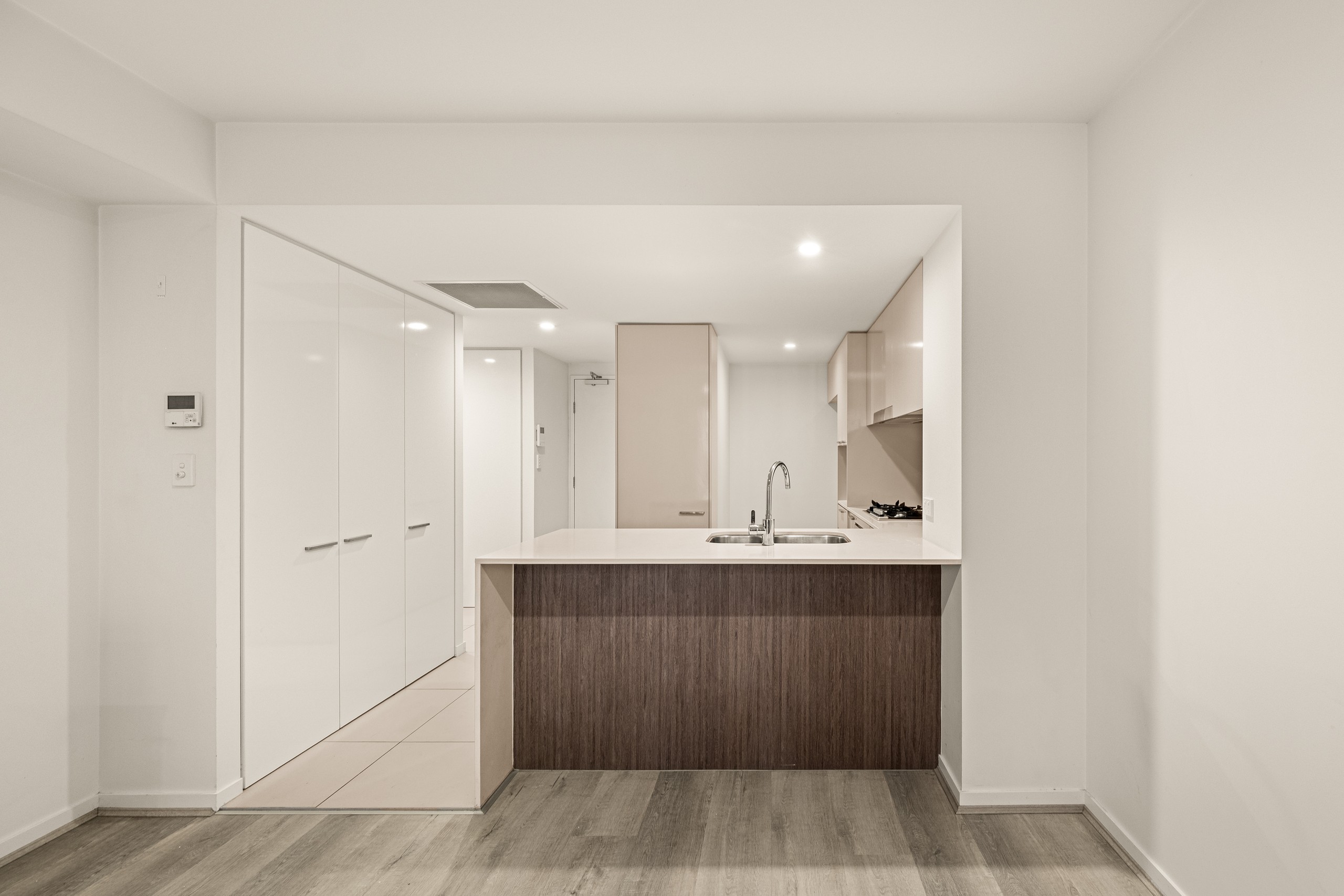Sold By
- Loading...
- Photos
- Floorplan
- Description
House in Albion
Modern comfort and convenience in the heart of Albion
- 2 Beds
- 2 Baths
- 2 Cars
Positioned quietly at the rear of the Jade Apartments' Sage building, this well-presented two-bedroom residence offers relaxed, low-maintenance living with privacy and comfort in equal measure. Perfect for investors seeking immediate income or first-home buyers looking for a vibrant lifestyle location, this property combines practicality with convenience.
Upon entry, the functional kitchen features stone benchtops, glossy cabinetry, a brand-new dishwasher, gas cooktop, and electric oven, flowing seamlessly to the open-plan dining and living area. Large sliding doors connect the living space to a private, covered alfresco area, ideal for quiet enjoyment or entertaining.
The primary bedroom includes a walk-in wardrobe and ensuite, while the second bedroom is serviced by the main bathroom with a walk-in shower. The internal laundry is conveniently located and fitted with a new dryer. Upgraded hybrid plank flooring flows throughout the living, dining and bedrooms, creating a cohesive and modern aesthetic. Additional features include ample internal storage, security screens, ceiling fans, and ducted air conditioning, ensuring year-round comfort.
Residents enjoy access to an impressive range of resort-style facilities, including a sparkling pool and spa, BBQ and entertaining areas, a fully equipped gymnasium, secure under-building parking, bicycle racks, a mail room, and onsite management. With lift, intercom, and fob access throughout the complex, including the car park, security and convenience are well catered for, providing peace of mind for residents and guests alike.
Ideally positioned just moments from Albion Fine Trades, with its selection of cafés, boutiques, and artisan traders, the property also enjoys the convenience of being only a one-minute walk to Crosby Park. Residents benefit from easy access to public transport, Brisbane CBD, and major arterials. The address falls within the Ascot State School and Kedron State High School catchments and is close to leading private schools, including St Margaret's Anglican Girls School, St Rita's College, and St Agatha's Primary School.
Property Highlights:
- Two bedrooms, two bathrooms, and tandem two-car accommodation
- Positioned at the rear of the complex for privacy and quiet
- Stone benchtops, glossy cabinetry, gas cooktop and electric oven, and a brand-new dishwasher
- Open-plan living and dining with seamless connection to the alfresco area
- Private balcony for outdoor entertaining
- Primary bedroom with walk-in robe and ensuite
- Second bedroom serviced by the main bathroom with walk-in shower
- Internal laundry with brand-new dryer
- Hybrid plank flooring throughout the living, dining room and bedrooms
- Ceiling fans and ducted air conditioning, and ample internal storage
- Security screens throughout
- School catchments: Ascot State Primary School and Kedron State High School
- Nearby private schools: St Margaret's Anglican Girls School, St Rita's College, and St Agatha's Primary School
Resort-style facilities, including:
- Swimming pool and spa
- BBQ area
- Fully equipped gymnasium
- Intercom security
- Secure under-building parking
- Ample visitor parking
- Bicycle racks
Additional information:
Brisbane City Council Rates: approximately $548.82 per quarter
Body Corporate Contributions:
• Administration Fund: 01/10/2025 - 31/12/2025 - $974.68
• Sinking Fund: 01/10/2025 - 31/12/2025 - $232.12
• Insurance Levy: 01/10/2025 - 31/12/2025 - $126.90
We welcome your inspection. For enquiries, contact Chrissy Arkinstall on 0413 802 842
Disclaimer: We have in preparing this information, used our best endeavours to ensure that the information contained herein is true and accurate. However, "furniture" changes and enhancements have been made to the photos to respect the tenants privacy. We accept no responsibility for any errors, omissions or inaccuracies and it's important that any prospective purchasers make their own enquiry and view the property at hand to verify all information and details attached to the property.
94m²
123m² / 0.03 acres
2 garage spaces
2
2
