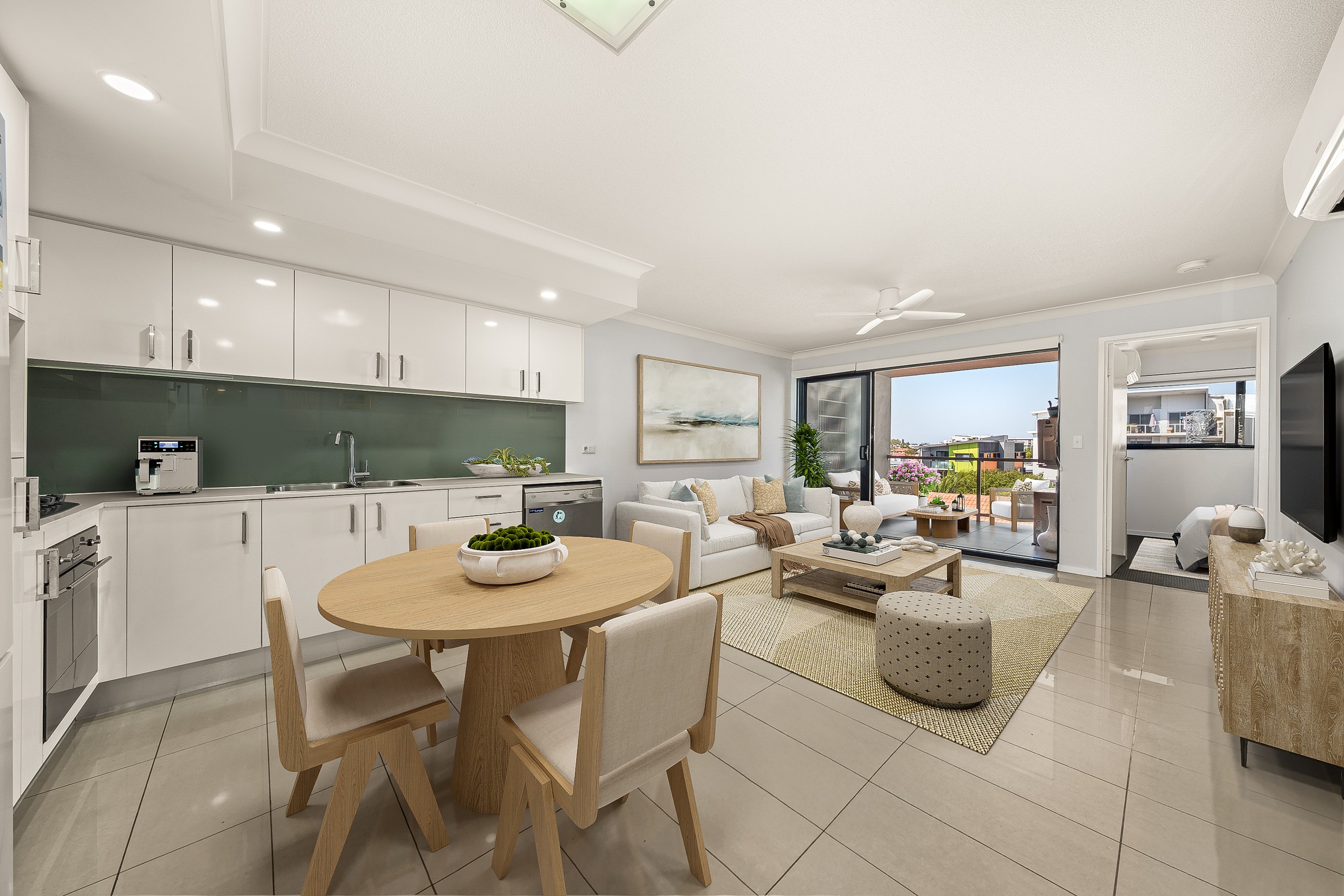Sold By
- Loading...
- Photos
- Floorplan
- Description
Apartment in Wooloowin
Your Ideal Wooloowin Apartment Awaits
- 2 Beds
- 2 Baths
- 1 Car
Ideally situated in a well-connected pocket of Wooloowin, this modern apartment blends style, comfort, and convenience. With an outlook that maximises natural light and privacy, it's perfectly suited to first-home buyers, professionals, downsizers, and investors seeking a low-maintenance property in a desirable location.
At the heart of the home is a spacious open-plan kitchen, living, and dining area that flows through glass sliding doors to a private south-facing balcony, a welcoming space for both everyday living and entertaining. The sleek kitchen features glossy cabinetry, stainless steel appliances, and clever storage solutions, combining style and functionality. Two generous bedrooms offer built-in robes and ceiling fans, with the primary suite including a private ensuite and automated blackout blinds. The second bedroom opens to a Juliet balcony, while a dedicated study nook provides flexibility for working or studying from home. The large main bathroom includes a bathtub and laundry, and split-system air conditioning in both the living area and primary suite ensures year-round comfort.
Just 6km from Brisbane CBD, this apartment offers outstanding convenience with transport, shopping, and lifestyle amenities at your doorstep. The Northern Busway is only 400m from your front door, a brief walk that makes city commuting effortless. Wooloowin train station, just 800m away, provides additional travel options. Outdoor enthusiasts will love the short stroll to Kedron Brook and easy access to the Dickson Street/Northern Bikeway. The local café scene is thriving, with Fonzie Abbott only 250m away, as well as German Biergarten and The Corner Café among other nearby favourites. For daily essentials, Lutwyche Shopping Centre is just 550m away, featuring Coles, Aldi, specialty stores, and nearby gyms.
Inclusions
• Elevated position with light-filled interiors
• Open-plan kitchen, living, and dining with seamless balcony access
• Private south-facing balcony
• Kitchen with glossy cabinetry, stainless steel appliances, and clever storage
• Primary suite with built-in robe, automated blackout blinds and ensuite
• Second bedroom with built-in robe and Juliet balcony
• Large main bathroom with bathtub and laundry
• Dedicated study nook for study or working from home
• Split-system air conditioning in the living area and primary suite
• Secure intercom entry and lift access
• Basement parking for one vehicle and storage locker
• School catchment: Wooloowin State Primary School and Kedron State High School
• Rental appraisal - $670 per week
• BCC rates - approximately $448.10 per quarter
Body Corporate Contributions (01/09/2025 - 30/11/2025):
Administrative Fund: $758.87
Sinking Fund: $384.06
Insurance Levy: $244.94
Sinking Fund balance, as at 16/09/2025 - $262,228.84
For more information, contact Chrissy Arkinstall on 0413 802 842.
Disclaimer: We have in preparing this information used our best endeavours to ensure that the information contained herein is true and accurate. However "furniture" changes and enhancements have been made to the photos to respect the tenants privacy. We accept no responsibility for any errors, omissions or inaccuracies and it's important that any prospective purchasers make their own enquiry and view the property at hand to verify all information and detail attached to the property.
75m²
96m² / 0.02 acres
1 garage space
2
2
